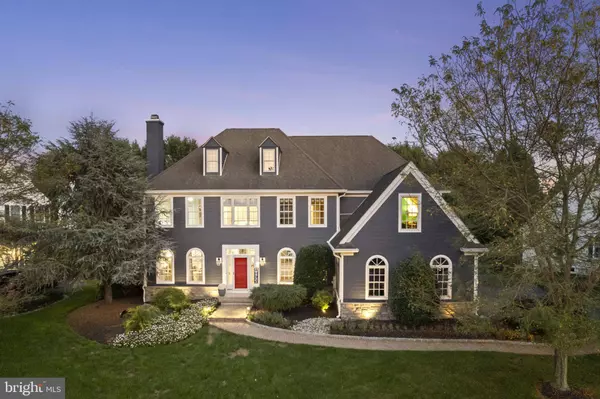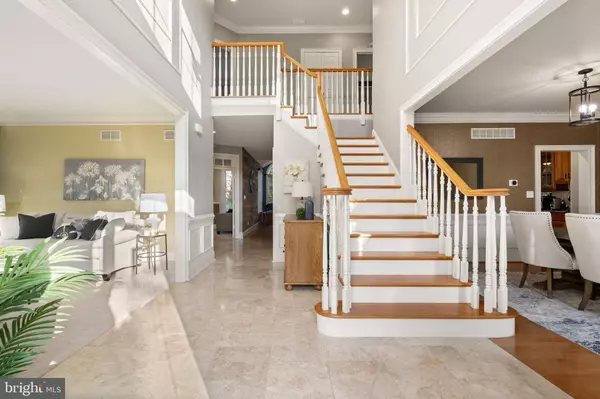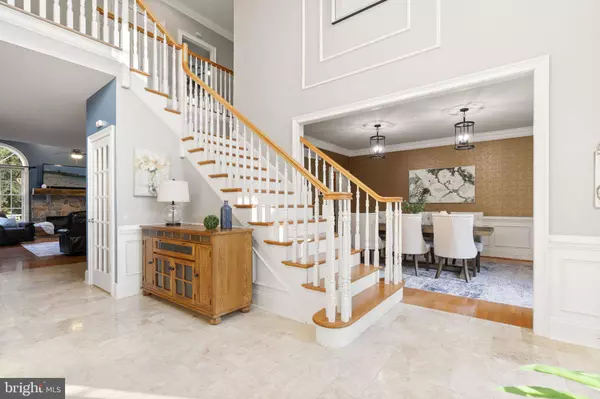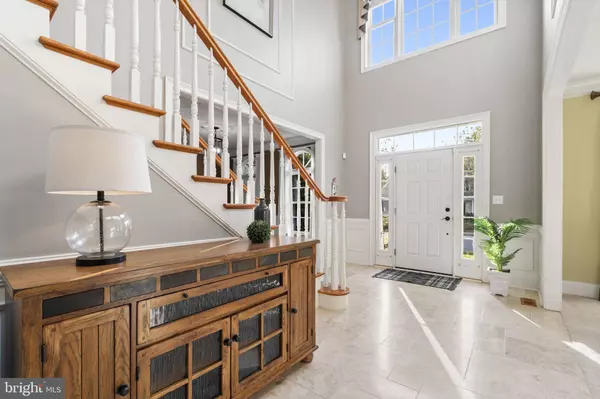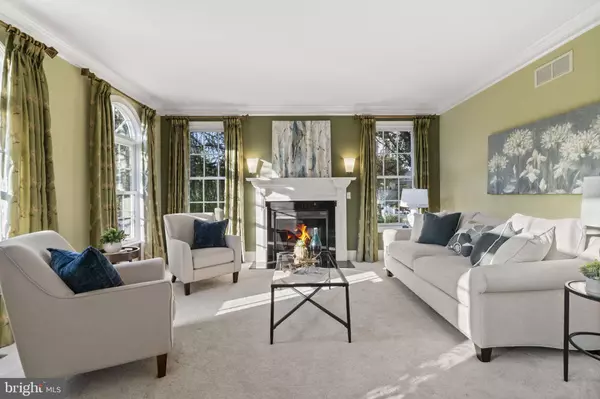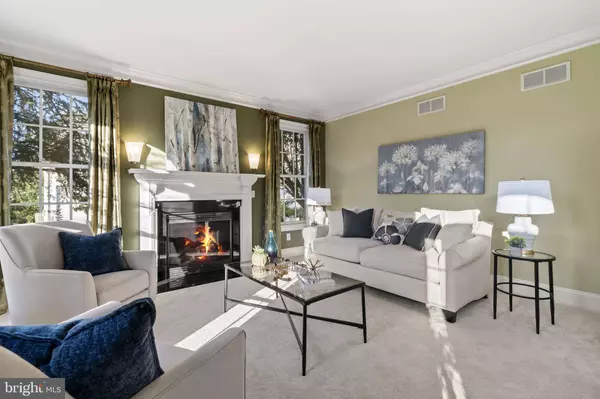
GALLERY
PROPERTY DETAIL
Key Details
Property Type Single Family Home
Sub Type Detached
Listing Status Under Contract
Purchase Type For Sale
Square Footage 5, 775 sqft
Price per Sqft $134
Subdivision Crossland At Canal
MLS Listing ID DENC2089894
Style Colonial
Bedrooms 6
Full Baths 4
Half Baths 1
HOA Fees $195/qua
HOA Y/N Y
Abv Grd Liv Area 4,139
Year Built 2007
Available Date 2025-09-26
Annual Tax Amount $6,440
Tax Year 2025
Lot Size 0.330 Acres
Acres 0.33
Lot Dimensions 0.00 x 0.00
Property Sub-Type Detached
Source BRIGHT
Location
State DE
County New Castle
Area South Of The Canal (30907)
Zoning S
Direction West
Rooms
Basement Heated, Improved, Interior Access, Walkout Stairs, Poured Concrete
Building
Lot Description Adjoins - Open Space, Backs - Open Common Area, Backs to Trees
Story 2
Foundation Concrete Perimeter
Above Ground Finished SqFt 4139
Sewer Public Sewer
Water Public
Architectural Style Colonial
Level or Stories 2
Additional Building Above Grade, Below Grade
Structure Type 9'+ Ceilings,Dry Wall,Masonry,Vaulted Ceilings
New Construction N
Interior
Interior Features Bar, Bathroom - Soaking Tub, Breakfast Area, Butlers Pantry, Ceiling Fan(s), Chair Railings, Crown Moldings, Double/Dual Staircase, Family Room Off Kitchen, Floor Plan - Open, Formal/Separate Dining Room, Kitchen - Gourmet, Kitchen - Island, Pantry, Primary Bath(s), Recessed Lighting, Upgraded Countertops, Wainscotting, Walk-in Closet(s), Wood Floors
Hot Water Natural Gas
Cooling Central A/C
Flooring Hardwood, Luxury Vinyl Plank, Partially Carpeted, Tile/Brick
Fireplaces Number 2
Inclusions Negotiable
Equipment Cooktop, Dishwasher, Microwave, Oven - Double, Oven/Range - Gas, Stainless Steel Appliances
Fireplace Y
Window Features Double Hung,Screens,Vinyl Clad
Appliance Cooktop, Dishwasher, Microwave, Oven - Double, Oven/Range - Gas, Stainless Steel Appliances
Heat Source Natural Gas
Laundry Main Floor
Exterior
Parking Features Garage - Side Entry, Garage Door Opener, Inside Access
Garage Spaces 7.0
Water Access N
Roof Type Architectural Shingle
Accessibility None
Attached Garage 3
Total Parking Spaces 7
Garage Y
Schools
School District Colonial
Others
Senior Community No
Tax ID 13-003.40-194
Ownership Fee Simple
SqFt Source 5775
Acceptable Financing Conventional
Listing Terms Conventional
Financing Conventional
Special Listing Condition Standard
Virtual Tour https://panorama-motions.aryeo.com/videos/01999dee-a340-7308-811e-34e79585fac1
SIMILAR HOMES FOR SALE
Check for similar Single Family Homes at price around $775,000 in Middletown,DE

Active
$799,990
129 AYSHIRE DR #CORONADO, Middletown, DE 19709
Listed by EXP Realty, LLC4 Beds 3 Baths 3,503 SqFt
Active
$884,990
129 AYSHIRE DR #PLAZA, Middletown, DE 19709
Listed by EXP Realty, LLC4 Beds 4 Baths 4,569 SqFt
Active
$769,990
129 AYSHIRE DR #SOMERSET FLOORPLAN, Middletown, DE 19709
Listed by EXP Realty, LLC4 Beds 3 Baths 3,116 SqFt
CONTACT


