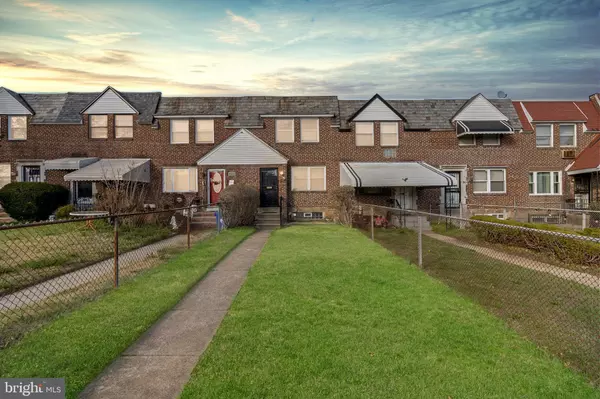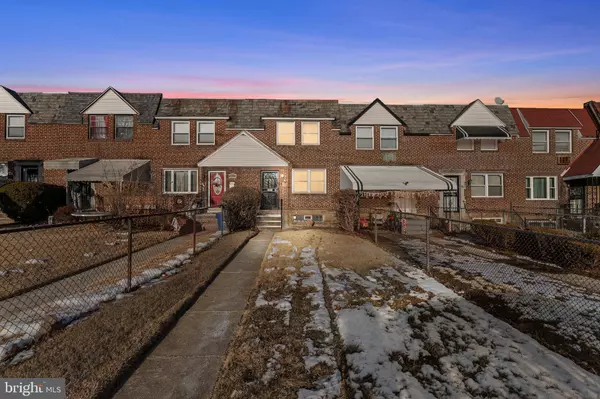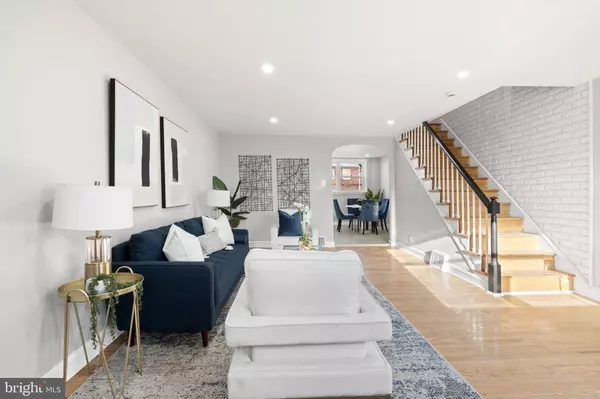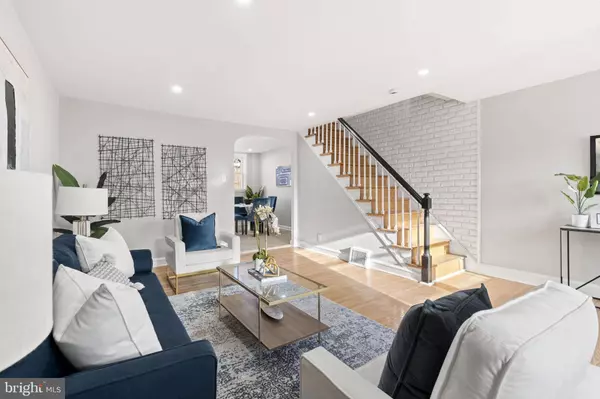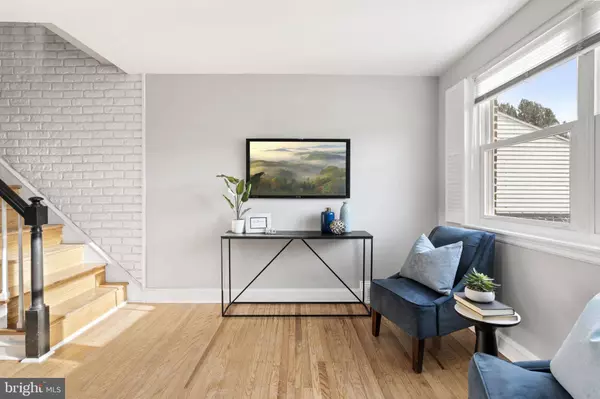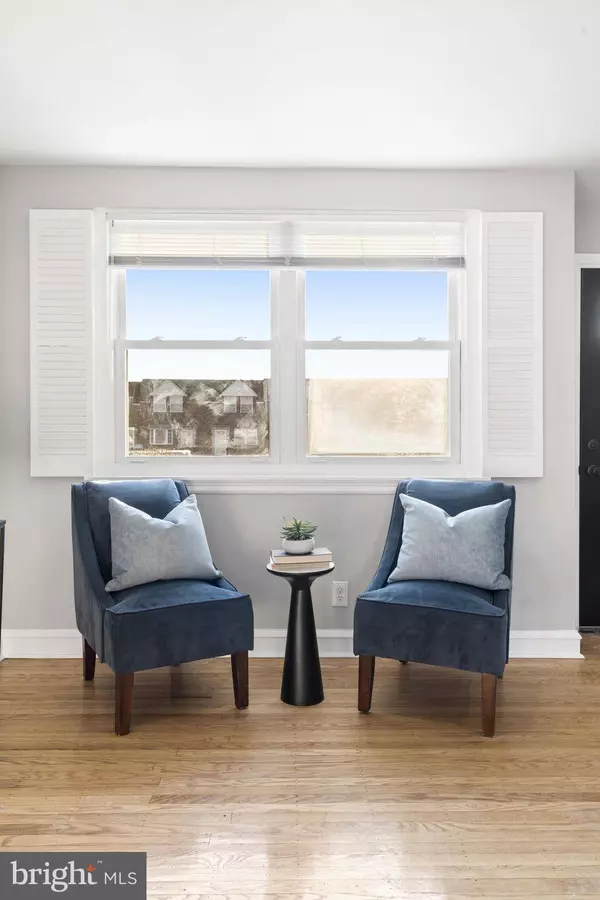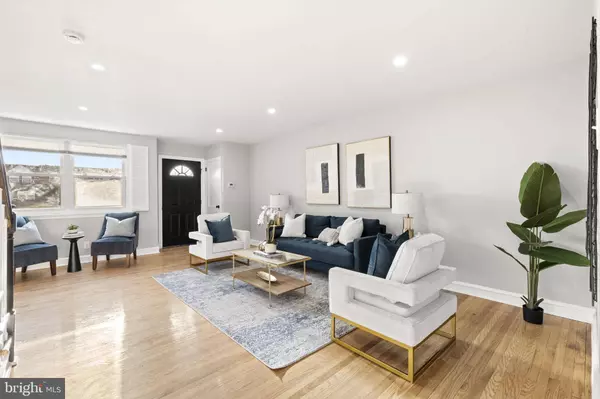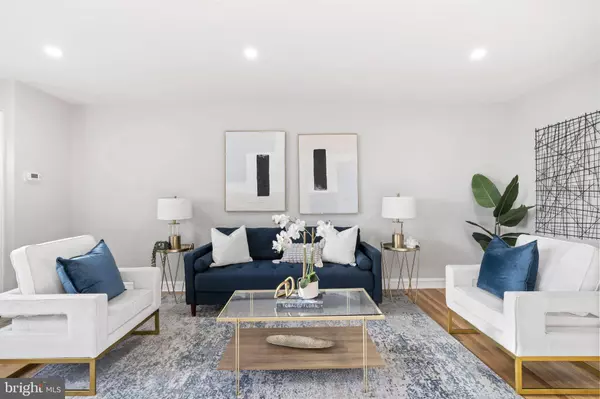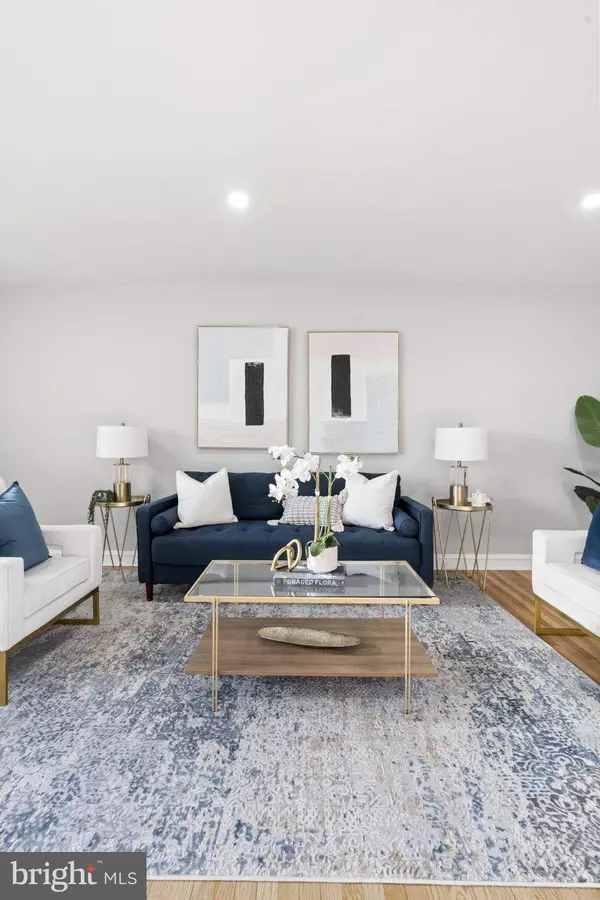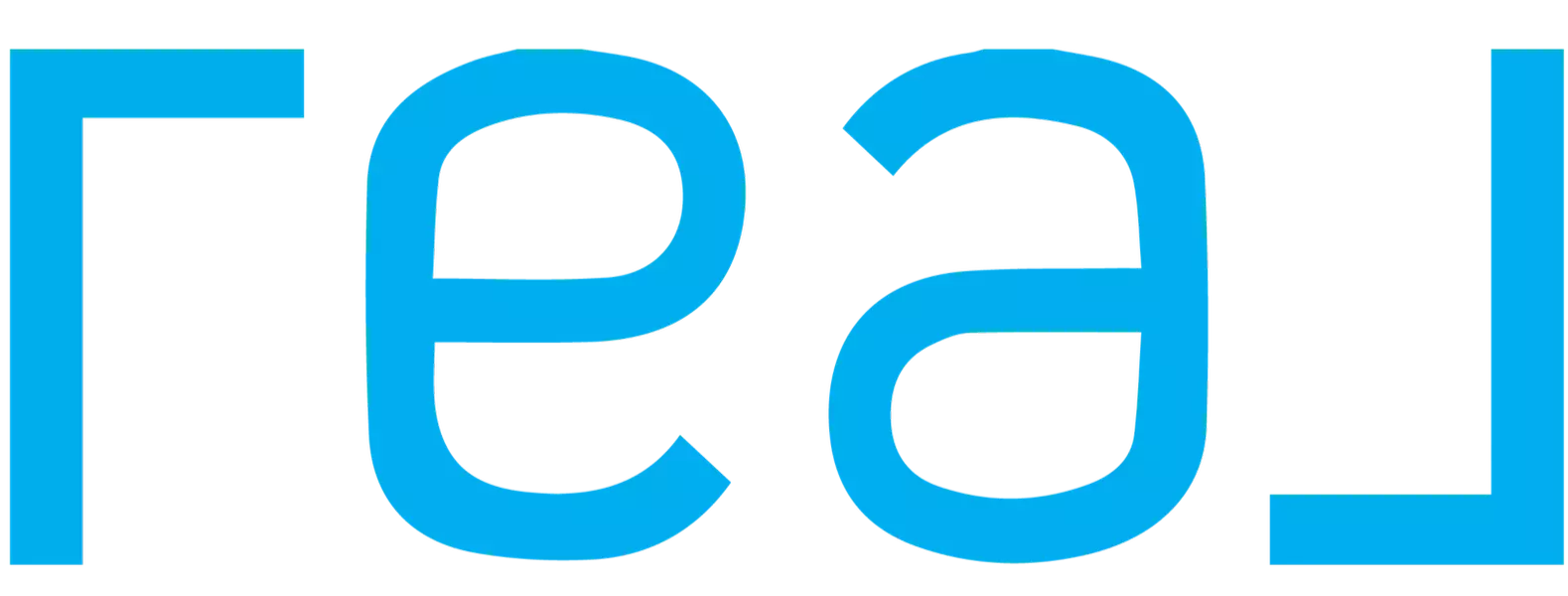
GALLERY
PROPERTY DETAIL
Key Details
Sold Price $280,000
Property Type Townhouse
Sub Type Interior Row/Townhouse
Listing Status Sold
Purchase Type For Sale
Square Footage 1, 106 sqft
Price per Sqft $253
Subdivision West Oak Lane
MLS Listing ID PAPH2465736
Sold Date 06/03/25
Style Straight Thru
Bedrooms 3
Full Baths 1
HOA Y/N N
Abv Grd Liv Area 1,106
Year Built 1950
Annual Tax Amount $3,258
Tax Year 2024
Lot Size 1,950 Sqft
Acres 0.04
Lot Dimensions 16.00 x 120.00
Property Sub-Type Interior Row/Townhouse
Source BRIGHT
Location
State PA
County Philadelphia
Area 19150 (19150)
Zoning RSA5
Direction Southwest
Rooms
Basement Walkout Level
Building
Story 2
Foundation Stone
Above Ground Finished SqFt 1106
Sewer Public Sewer
Water Public
Architectural Style Straight Thru
Level or Stories 2
Additional Building Above Grade, Below Grade
Structure Type Dry Wall
New Construction N
Interior
Hot Water Natural Gas
Heating Forced Air
Cooling Central A/C
Flooring Hardwood, Carpet
Equipment Stainless Steel Appliances
Fireplace N
Appliance Stainless Steel Appliances
Heat Source Natural Gas
Exterior
Parking Features Garage - Rear Entry
Garage Spaces 1.0
Water Access N
Roof Type Flat
Accessibility None
Attached Garage 1
Total Parking Spaces 1
Garage Y
Schools
School District Philadelphia City
Others
Senior Community No
Tax ID 501010600
Ownership Fee Simple
SqFt Source 1106
Acceptable Financing Conventional, Cash, FHA, Negotiable, PHFA, VA
Horse Property N
Listing Terms Conventional, Cash, FHA, Negotiable, PHFA, VA
Financing Conventional,Cash,FHA,Negotiable,PHFA,VA
Special Listing Condition Standard
SIMILAR HOMES FOR SALE
Check for similar Townhouses at price around $280,000 in Philadelphia,PA

Active
$241,400
1107 E SHARPNACK ST, Philadelphia, PA 19150
Listed by Compass Pennsylvania, LLC3 Beds 1 Bath 1,110 SqFt
Active
$179,900
8307 THOURON AVE, Philadelphia, PA 19150
Listed by Premier Real Estate Inc3 Beds 1 Bath 1,152 SqFt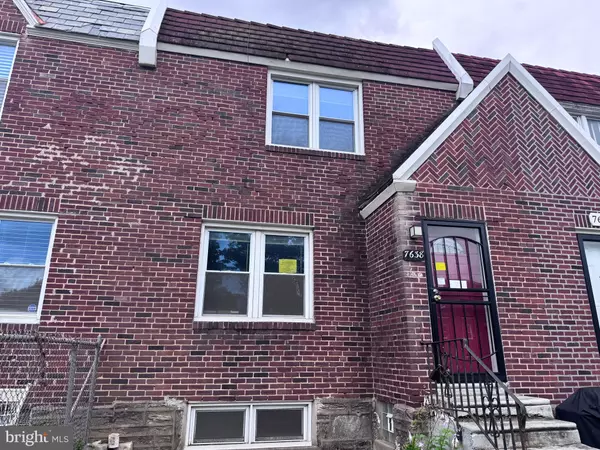
Pending
$229,900
7638 THOURON AVE, Philadelphia, PA 19150
Listed by RE/MAX Prime Real Estate3 Beds 2 Baths 1,296 SqFt
CONTACT

