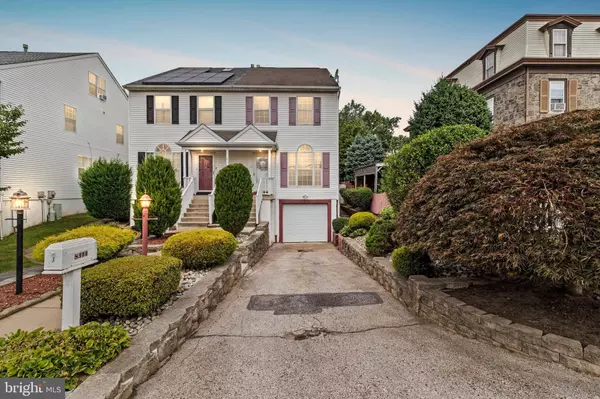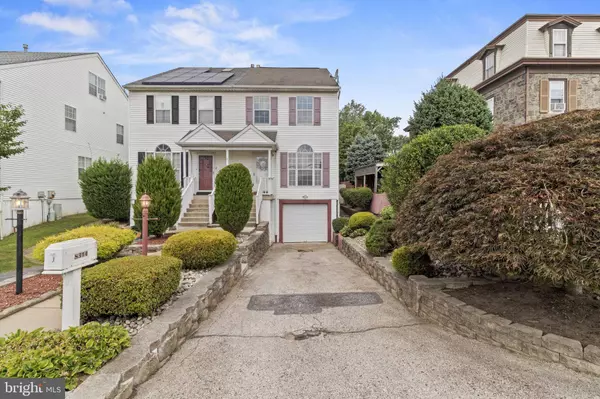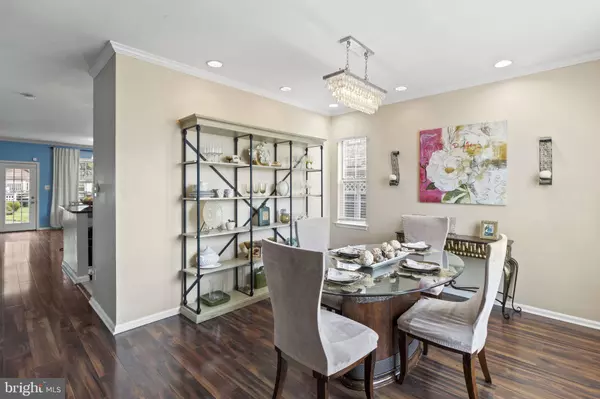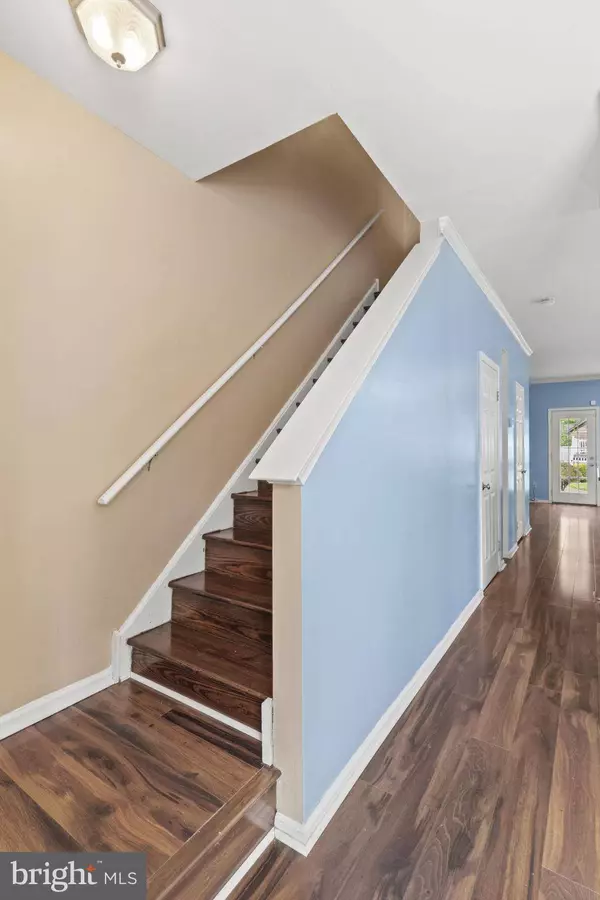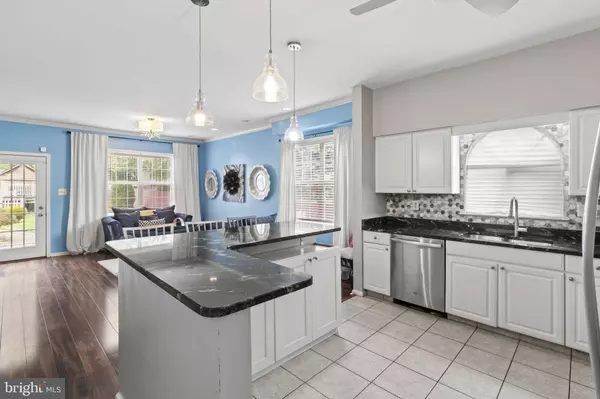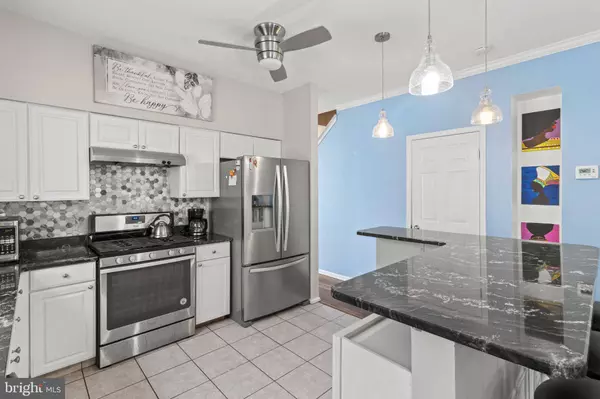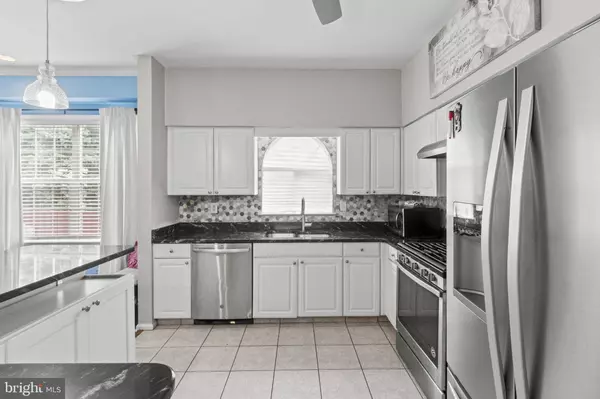
GALLERY
PROPERTY DETAIL
Key Details
Sold Price $360,000
Property Type Single Family Home
Sub Type Twin/Semi-Detached
Listing Status Sold
Purchase Type For Sale
Square Footage 1, 640 sqft
Price per Sqft $219
Subdivision Holmesburg
MLS Listing ID PAPH2383614
Sold Date 09/09/24
Style Colonial
Bedrooms 3
Full Baths 2
Half Baths 1
HOA Y/N N
Abv Grd Liv Area 1,190
Year Built 1992
Available Date 2024-08-06
Annual Tax Amount $3,044
Tax Year 2022
Lot Size 3,900 Sqft
Acres 0.09
Lot Dimensions 26.00 x 150.00
Property Sub-Type Twin/Semi-Detached
Source BRIGHT
Location
State PA
County Philadelphia
Area 19136 (19136)
Zoning RSA3
Direction Southeast
Rooms
Basement Garage Access, Partially Finished, Walkout Level
Building
Story 2
Foundation Block
Above Ground Finished SqFt 1190
Sewer Public Sewer
Water Public
Architectural Style Colonial
Level or Stories 2
Additional Building Above Grade, Below Grade
Structure Type Dry Wall,9'+ Ceilings,Vaulted Ceilings
New Construction N
Interior
Interior Features Floor Plan - Open, Formal/Separate Dining Room, Primary Bath(s), Recessed Lighting, Upgraded Countertops
Hot Water Electric
Heating Central, Forced Air
Cooling Central A/C
Flooring Engineered Wood, Tile/Brick, Carpet
Equipment Stainless Steel Appliances
Fireplace N
Appliance Stainless Steel Appliances
Heat Source Natural Gas
Exterior
Parking Features Garage Door Opener, Garage - Front Entry, Inside Access
Garage Spaces 2.0
Water Access N
View Garden/Lawn
Roof Type Shingle
Accessibility None
Attached Garage 1
Total Parking Spaces 2
Garage Y
Schools
School District The School District Of Philadelphia
Others
Senior Community No
Tax ID 652231040
Ownership Fee Simple
SqFt Source 1640
Acceptable Financing Contract, Conventional, Cash, FHA
Listing Terms Contract, Conventional, Cash, FHA
Financing Contract,Conventional,Cash,FHA
Special Listing Condition Standard
CONTACT


