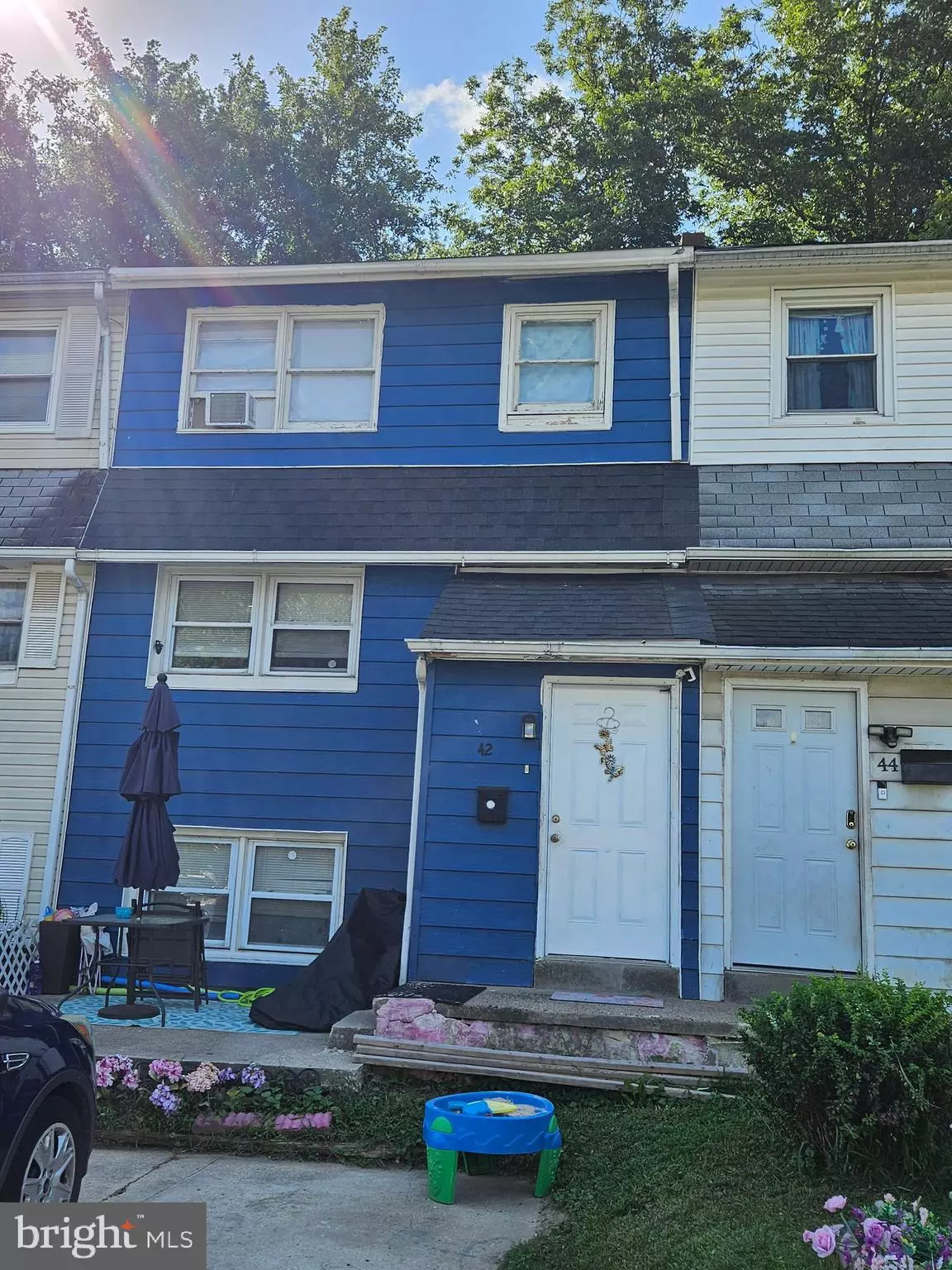
4 Beds
2 Baths
1,325 SqFt
4 Beds
2 Baths
1,325 SqFt
Key Details
Property Type Townhouse
Sub Type End of Row/Townhouse
Listing Status Active
Purchase Type For Sale
Square Footage 1,325 sqft
Price per Sqft $165
Subdivision Oakmont
MLS Listing ID DENC2088208
Style Other
Bedrooms 4
Full Baths 2
HOA Y/N N
Abv Grd Liv Area 1,325
Year Built 1959
Annual Tax Amount $885
Tax Year 2021
Lot Size 1,742 Sqft
Acres 0.04
Property Sub-Type End of Row/Townhouse
Source BRIGHT
Property Description
Inside, you'll find a bright and inviting living area, a functional kitchen with all appliances included, and generous bedrooms to fit your lifestyle. The flexible layout provides room for a home office or guest space.
With its combination of updates, space, and outdoor living, this home is move-in ready and waiting for its next owner. Don't miss your chance—schedule your tour today!
Location
State DE
County New Castle
Area New Castle/Red Lion/Del.City (30904)
Zoning NCTH
Rooms
Other Rooms Living Room, Dining Room, Primary Bedroom, Bedroom 2, Bedroom 3, Kitchen, Family Room, Bedroom 1, Laundry
Basement Full, Fully Finished
Interior
Hot Water Natural Gas
Heating Forced Air
Cooling Wall Unit
Fireplace N
Heat Source Natural Gas
Laundry Lower Floor
Exterior
Fence Fully, Privacy
Water Access N
Accessibility None
Garage N
Building
Story 2
Foundation Slab
Above Ground Finished SqFt 1325
Sewer Public Sewer
Water Public
Architectural Style Other
Level or Stories 2
Additional Building Above Grade, Below Grade
New Construction N
Schools
High Schools William Penn
School District Colonial
Others
Senior Community No
Tax ID 10-005.40-313
Ownership Fee Simple
SqFt Source 1325
Acceptable Financing Conventional, VA, FHA, Cash
Listing Terms Conventional, VA, FHA, Cash
Financing Conventional,VA,FHA,Cash
Special Listing Condition Standard


"My job is to find and attract mastery-based agents to the office, protect the culture, and make sure everyone is happy! "






