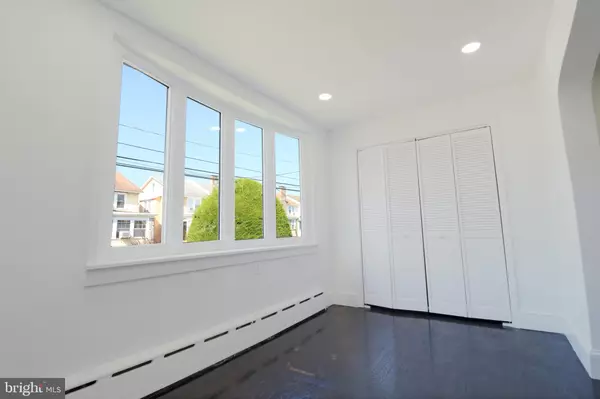
4 Beds
2 Baths
1,444 SqFt
4 Beds
2 Baths
1,444 SqFt
Key Details
Property Type Single Family Home, Townhouse
Sub Type Twin/Semi-Detached
Listing Status Active
Purchase Type For Sale
Square Footage 1,444 sqft
Price per Sqft $186
Subdivision Cobbs Creek
MLS Listing ID PADE2099176
Style Traditional
Bedrooms 4
Full Baths 2
HOA Y/N N
Abv Grd Liv Area 1,444
Year Built 1930
Available Date 2025-09-06
Annual Tax Amount $1,374
Tax Year 2024
Lot Size 2,178 Sqft
Acres 0.05
Lot Dimensions 24.00 x 100.00
Property Sub-Type Twin/Semi-Detached
Source BRIGHT
Property Description
The finished walkout expands the home's versatility with a second full bathroom and multiple options for use. Whether you need a family room, a home office, guest space, gym, or play area, this level provides flexibility along with direct access to the garage and rear yard for added convenience. The property also includes a freshly painted exterior, updated finishes, ample storage options, and a layout ideal for larger families or those who simply want additional space.
A one-year home warranty is included for peace of mind, and this property qualifies for a $10k grant towards the buyers closing cost!! Buyers who settle before the end of the year may also benefit from not having their first mortgage payment due until February 2026, depending on lender guidelines.
With generous square footage, thoughtful updates, and a highly functional floor plan, this home offers incredible value at $269,900. Schedule your showing today and take advantage of this opportunity before the new year.
Location
State PA
County Delaware
Area Yeadon Boro (10448)
Zoning RESIDENTIAL
Rooms
Basement Garage Access, Partially Finished
Interior
Hot Water Electric
Heating Hot Water
Cooling Central A/C
Fireplace N
Heat Source Natural Gas
Exterior
Parking Features Garage - Rear Entry
Garage Spaces 2.0
Water Access N
Accessibility None
Attached Garage 1
Total Parking Spaces 2
Garage Y
Building
Story 3
Foundation Concrete Perimeter
Above Ground Finished SqFt 1444
Sewer Public Sewer
Water Public
Architectural Style Traditional
Level or Stories 3
Additional Building Above Grade, Below Grade
New Construction N
Schools
School District William Penn
Others
Senior Community No
Tax ID 48-00-02958-00
Ownership Fee Simple
SqFt Source 1444
Acceptable Financing Cash, Conventional, VA, FHA
Listing Terms Cash, Conventional, VA, FHA
Financing Cash,Conventional,VA,FHA
Special Listing Condition Standard


"My job is to find and attract mastery-based agents to the office, protect the culture, and make sure everyone is happy! "






