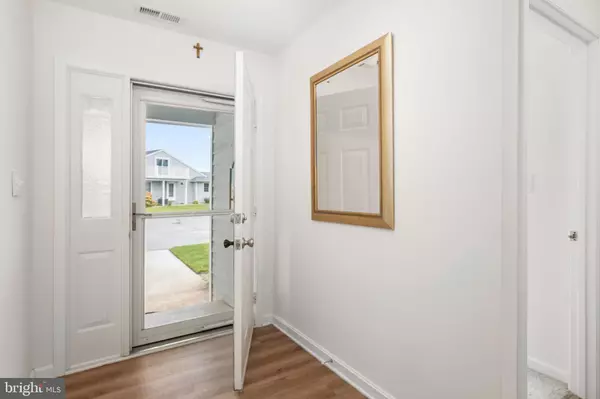
3 Beds
2 Baths
1,000 SqFt
3 Beds
2 Baths
1,000 SqFt
Open House
Sat Sep 27, 10:00am - 1:00pm
Key Details
Property Type Townhouse
Sub Type End of Row/Townhouse
Listing Status Active
Purchase Type For Sale
Square Footage 1,000 sqft
Price per Sqft $294
Subdivision Gull Point
MLS Listing ID DESU2096482
Style Other
Bedrooms 3
Full Baths 2
HOA Fees $1,165/qua
HOA Y/N Y
Abv Grd Liv Area 1,000
Year Built 1991
Annual Tax Amount $545
Tax Year 2025
Lot Dimensions 0.00 x 0.00
Property Sub-Type End of Row/Townhouse
Source BRIGHT
Property Description
This spacious 3-bedroom, 2-bath unit offers comfort, style, and convenience in a sought-after waterfront community. A rare find, this end unit includes a partial garage providing storage for beach gear, bikes, or even a jet ski, with additional floored attic storage above for all your seasonal needs.
Inside, you'll find a thoughtfully updated home designed for everyday living and entertaining. The renovated kitchen showcases soft-close cabinetry, quartz countertops, and a sleek Frigidaire appliance package. Throughout, insulated Pella windows and a Pella Sunroom door, enhance efficiency, while top-down pleated shades in the living area and one-way window shades in the bedrooms add comfort and privacy. A bright three-season room expands your living space, perfect for relaxing after a day on the water.
Recent improvements include updated electrical systems with new switches, outlets, and panel box. For peace of mind, the sellers have completed a home inspection and addressed all items.
The Gull Point community offers amenities for every lifestyle, including a marina with boat and jet ski slips, a swimming pool, playground, and tot lot. With lawn care included year-round through the HOA, you'll have more time to enjoy the coastal lifestyle.
Just minutes from Delaware's tax-free shopping, local dining, and pristine beaches, this home is an excellent choice for a weekend getaway or year-round residence.
Location
State DE
County Sussex
Area Indian River Hundred (31008)
Zoning HR-2
Rooms
Main Level Bedrooms 3
Interior
Interior Features Attic, Kitchen - Galley, Ceiling Fan(s)
Hot Water Electric
Heating Heat Pump(s)
Cooling Central A/C
Flooring Carpet, Luxury Vinyl Plank
Inclusions Wall Mounted TV and Wall Bracket
Equipment Dishwasher, Disposal, Refrigerator, Water Heater
Fireplace N
Window Features Insulated,Screens
Appliance Dishwasher, Disposal, Refrigerator, Water Heater
Heat Source Electric
Exterior
Exterior Feature Deck(s), Patio(s)
Garage Spaces 2.0
Parking On Site 2
Amenities Available Reserved/Assigned Parking, Boat Ramp, Boat Dock/Slip, Marina/Marina Club, Pier/Dock, Tot Lots/Playground, Swimming Pool, Water/Lake Privileges
Water Access Y
Water Access Desc Canoe/Kayak,Boat - Powered,Fishing Allowed,Private Access
Roof Type Architectural Shingle
Accessibility None
Porch Deck(s), Patio(s)
Total Parking Spaces 2
Garage N
Building
Story 1
Foundation Block, Crawl Space
Sewer Public Sewer
Water Public
Architectural Style Other
Level or Stories 1
Additional Building Above Grade, Below Grade
New Construction N
Schools
School District Indian River
Others
Pets Allowed Y
HOA Fee Include Lawn Maintenance,Common Area Maintenance,Ext Bldg Maint,Insurance,Management,Pier/Dock Maintenance,Pool(s),Reserve Funds,Road Maintenance,Snow Removal,Trash
Senior Community No
Tax ID 234-34.00-300.00-30
Ownership Condominium
SqFt Source 1000
Security Features Smoke Detector
Acceptable Financing Cash, Conventional
Listing Terms Cash, Conventional
Financing Cash,Conventional
Special Listing Condition Standard
Pets Allowed Dogs OK, Cats OK


"My job is to find and attract mastery-based agents to the office, protect the culture, and make sure everyone is happy! "






