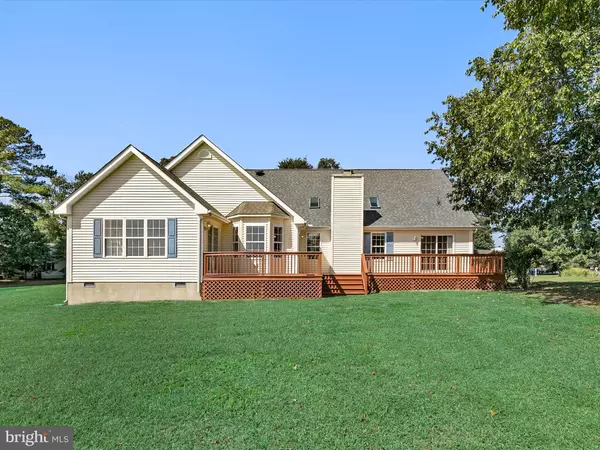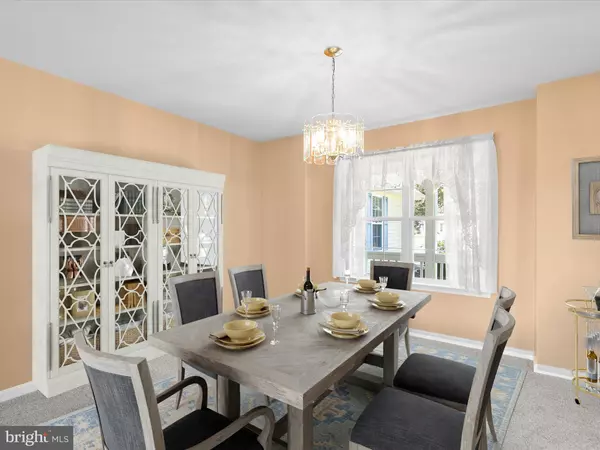
3 Beds
2 Baths
2,238 SqFt
3 Beds
2 Baths
2,238 SqFt
Open House
Sat Sep 27, 11:00am - 2:00pm
Key Details
Property Type Single Family Home
Sub Type Detached
Listing Status Active
Purchase Type For Sale
Square Footage 2,238 sqft
Price per Sqft $227
Subdivision Bethany Forest
MLS Listing ID DESU2097624
Style Ranch/Rambler
Bedrooms 3
Full Baths 2
HOA Fees $705/ann
HOA Y/N Y
Abv Grd Liv Area 2,238
Year Built 2000
Annual Tax Amount $995
Tax Year 2025
Lot Size 0.460 Acres
Acres 0.46
Lot Dimensions 100.00 x 202.00
Property Sub-Type Detached
Source BRIGHT
Property Description
Inside, the foyer opens to main living areas, showcasing new luxury vinyl plank flooring complemented by fresh carpeting throughout the rest of the home. A formal dining room provides the perfect space for hosting larger gatherings. The living room is warm and inviting with a gas fireplace, vaulted ceilings, and skylights that bathe the space in natural light. The eat-in kitchen is equipped with a gas stove, pantry, display cabinetry, crisp white cabinets, and matching white appliances. A charming breakfast nook with a bump-out overlooks the backyard and offers peaceful nature views. From here, an atrium door leads out to a spacious deck, extending the living space outdoors.
Just off the kitchen, the family room serves as an additional gathering area, featuring high vaulted ceilings and sliding glass doors that open to the deck. The primary suite offers a private retreat complete with a dual-sink vanity, stall shower, relaxing jetted soaking tub, and a generous walk-in closet. A laundry room with hookups and attic access adds everyday convenience. Two additional bedrooms, one with direct access to the deck, share a full hall bath on the opposite side of the home.
Residents of Bethany Forest enjoy desirable community amenities, including a pool, tennis courts, and a pond, all within a tranquil setting close to coastal conveniences.
Location
State DE
County Sussex
Area Baltimore Hundred (31001)
Zoning AR-1
Rooms
Other Rooms Living Room, Dining Room, Primary Bedroom, Bedroom 2, Bedroom 3, Kitchen, Family Room, Foyer
Main Level Bedrooms 3
Interior
Interior Features Attic, Breakfast Area, Ceiling Fan(s), Combination Kitchen/Dining, Dining Area, Entry Level Bedroom, Floor Plan - Traditional, Formal/Separate Dining Room, Kitchen - Eat-In, Primary Bath(s)
Hot Water Electric
Heating Forced Air
Cooling Central A/C
Flooring Partially Carpeted, Luxury Vinyl Plank
Fireplaces Number 1
Fireplaces Type Gas/Propane, Mantel(s)
Equipment Built-In Microwave, Built-In Range, Dishwasher, Exhaust Fan, Oven - Single, Oven/Range - Gas, Refrigerator
Fireplace Y
Window Features Screens,Vinyl Clad,Double Pane
Appliance Built-In Microwave, Built-In Range, Dishwasher, Exhaust Fan, Oven - Single, Oven/Range - Gas, Refrigerator
Heat Source Propane - Owned
Laundry Hookup
Exterior
Exterior Feature Deck(s)
Water Access N
View Garden/Lawn
Roof Type Architectural Shingle,Pitched
Accessibility Other
Porch Deck(s)
Garage N
Building
Story 1
Foundation Block
Sewer Septic Exists
Water Well
Architectural Style Ranch/Rambler
Level or Stories 1
Additional Building Above Grade, Below Grade
Structure Type 9'+ Ceilings,Dry Wall,Vaulted Ceilings
New Construction N
Schools
School District Indian River
Others
Senior Community No
Tax ID 134-08.00-453.00
Ownership Fee Simple
SqFt Source 2238
Security Features Main Entrance Lock
Special Listing Condition Standard
Virtual Tour https://media.homesight2020.com/34-Bethany-Forest-Drive/idx


"My job is to find and attract mastery-based agents to the office, protect the culture, and make sure everyone is happy! "






