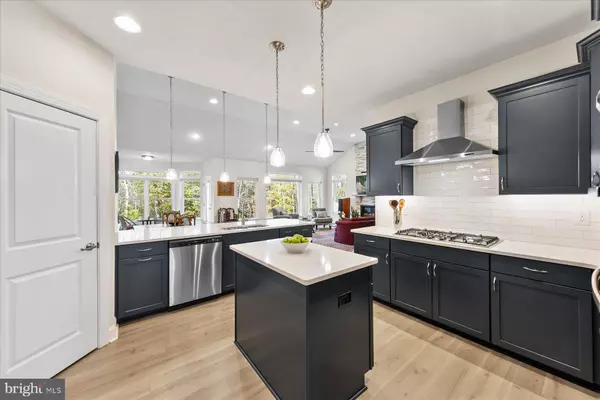
3 Beds
2 Baths
2,060 SqFt
3 Beds
2 Baths
2,060 SqFt
Key Details
Property Type Single Family Home
Sub Type Detached
Listing Status Active
Purchase Type For Rent
Square Footage 2,060 sqft
Subdivision Woodridge
MLS Listing ID DESU2098324
Style Contemporary,Ranch/Rambler
Bedrooms 3
Full Baths 2
HOA Y/N Y
Abv Grd Liv Area 2,060
Year Built 2023
Lot Size 7,405 Sqft
Acres 0.17
Property Sub-Type Detached
Source BRIGHT
Property Description
Location
State DE
County Sussex
Area Indian River Hundred (31008)
Zoning RES
Rooms
Other Rooms Living Room, Dining Room, Primary Bedroom, Bedroom 2, Bedroom 3, Kitchen, Sun/Florida Room, Laundry, Office
Main Level Bedrooms 3
Interior
Interior Features Bathroom - Stall Shower, Carpet, Ceiling Fan(s), Combination Kitchen/Dining, Central Vacuum, Entry Level Bedroom, Dining Area, Floor Plan - Open, Kitchen - Gourmet, Kitchen - Island, Pantry, Primary Bath(s), Recessed Lighting, Upgraded Countertops, Walk-in Closet(s), Window Treatments, Breakfast Area, Family Room Off Kitchen
Hot Water Propane, Tankless
Heating Forced Air, Central
Cooling Central A/C, Ceiling Fan(s)
Flooring Luxury Vinyl Plank, Partially Carpeted
Fireplaces Number 1
Fireplaces Type Gas/Propane, Mantel(s), Stone
Equipment Central Vacuum, Dishwasher, Dryer, Microwave, Range Hood, Stainless Steel Appliances, Washer, Refrigerator, Water Heater - Tankless, Built-In Microwave, Exhaust Fan, Freezer, Icemaker, Oven/Range - Gas, Water Heater, Cooktop, Disposal, Oven - Wall
Furnishings No
Fireplace Y
Window Features Double Pane,Insulated,Screens,Vinyl Clad
Appliance Central Vacuum, Dishwasher, Dryer, Microwave, Range Hood, Stainless Steel Appliances, Washer, Refrigerator, Water Heater - Tankless, Built-In Microwave, Exhaust Fan, Freezer, Icemaker, Oven/Range - Gas, Water Heater, Cooktop, Disposal, Oven - Wall
Heat Source Propane - Metered, Electric
Laundry Has Laundry
Exterior
Exterior Feature Patio(s), Porch(es), Roof
Parking Features Garage - Front Entry, Garage Door Opener, Inside Access
Garage Spaces 4.0
Amenities Available Bar/Lounge, Billiard Room, Club House, Common Grounds, Exercise Room, Fitness Center, Game Room, Jog/Walk Path, Library, Meeting Room, Pool - Outdoor, Swimming Pool, Tot Lots/Playground
Water Access N
View Trees/Woods, Garden/Lawn
Roof Type Architectural Shingle,Metal,Pitched
Accessibility Other
Porch Patio(s), Porch(es), Roof
Attached Garage 2
Total Parking Spaces 4
Garage Y
Building
Lot Description Front Yard, Landscaping, No Thru Street, Rear Yard, SideYard(s), Backs to Trees, Private
Story 1
Foundation Block, Crawl Space
Above Ground Finished SqFt 2060
Sewer Public Sewer
Water Public
Architectural Style Contemporary, Ranch/Rambler
Level or Stories 1
Additional Building Above Grade, Below Grade
Structure Type Dry Wall,9'+ Ceilings,Cathedral Ceilings,High
New Construction N
Schools
High Schools Cape Henlopen
School District Cape Henlopen
Others
Pets Allowed Y
HOA Fee Include Common Area Maintenance,Lawn Care Front,Lawn Care Rear,Lawn Care Side,Snow Removal
Senior Community No
Tax ID 234-10.00-272.00
Ownership Other
SqFt Source 2060
Miscellaneous Trash Removal,Lawn Service
Security Features Motion Detectors,Security System,Exterior Cameras,Main Entrance Lock
Pets Allowed Dogs OK


"My job is to find and attract mastery-based agents to the office, protect the culture, and make sure everyone is happy! "






