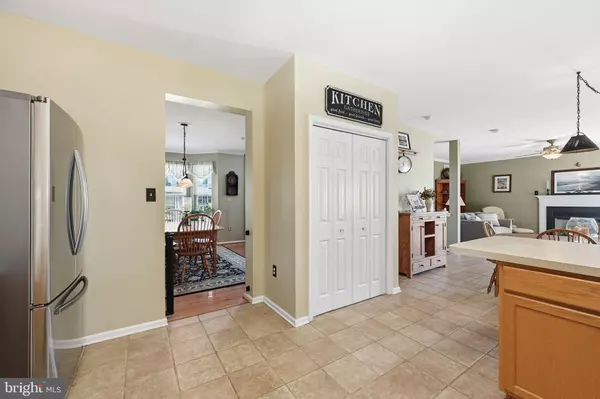
4 Beds
3 Baths
2,978 SqFt
4 Beds
3 Baths
2,978 SqFt
Key Details
Property Type Single Family Home
Sub Type Detached
Listing Status Active
Purchase Type For Sale
Square Footage 2,978 sqft
Price per Sqft $166
Subdivision Brenford Station
MLS Listing ID DEKT2041874
Style Colonial
Bedrooms 4
Full Baths 2
Half Baths 1
HOA Fees $150/ann
HOA Y/N Y
Abv Grd Liv Area 2,978
Year Built 2004
Available Date 2025-10-26
Annual Tax Amount $2,005
Tax Year 2025
Lot Size 10,019 Sqft
Acres 0.23
Lot Dimensions 80.00 x 125.00
Property Sub-Type Detached
Source BRIGHT
Property Description
Location
State DE
County Kent
Area Smyrna (30801)
Zoning AC
Rooms
Other Rooms Living Room, Dining Room, Primary Bedroom, Bedroom 2, Bedroom 3, Bedroom 4, Kitchen, Den, Mud Room, Bathroom 2, Primary Bathroom, Half Bath
Basement Poured Concrete
Interior
Interior Features Breakfast Area, Carpet, Ceiling Fan(s), Dining Area, Family Room Off Kitchen, Pantry, Walk-in Closet(s), Window Treatments, Wood Floors
Hot Water Natural Gas
Heating Forced Air
Cooling Central A/C
Flooring Carpet, Ceramic Tile, Vinyl, Hardwood
Fireplaces Number 1
Fireplaces Type Gas/Propane
Inclusions All existing appliances in AS IS condition. Owner security system. Pool equipment
Fireplace Y
Heat Source Natural Gas, Electric
Laundry Upper Floor
Exterior
Exterior Feature Deck(s), Patio(s)
Parking Features Garage - Front Entry, Garage Door Opener, Inside Access
Garage Spaces 6.0
Fence Privacy, Vinyl
Pool Concrete
Utilities Available Natural Gas Available, Cable TV
Water Access N
Roof Type Architectural Shingle
Street Surface Black Top
Accessibility 2+ Access Exits
Porch Deck(s), Patio(s)
Attached Garage 2
Total Parking Spaces 6
Garage Y
Building
Lot Description Rear Yard
Story 2
Foundation Concrete Perimeter
Above Ground Finished SqFt 2978
Sewer Public Sewer
Water Public
Architectural Style Colonial
Level or Stories 2
Additional Building Above Grade, Below Grade
Structure Type Dry Wall
New Construction N
Schools
School District Smyrna
Others
HOA Fee Include Common Area Maintenance,Snow Removal
Senior Community No
Tax ID DC-00-02803-02-2400-000
Ownership Fee Simple
SqFt Source 2978
Security Features Exterior Cameras,Security System,Smoke Detector,Carbon Monoxide Detector(s)
Acceptable Financing FHA, Cash, Conventional, VA, USDA
Horse Property N
Listing Terms FHA, Cash, Conventional, VA, USDA
Financing FHA,Cash,Conventional,VA,USDA
Special Listing Condition Standard


"My job is to find and attract mastery-based agents to the office, protect the culture, and make sure everyone is happy! "






