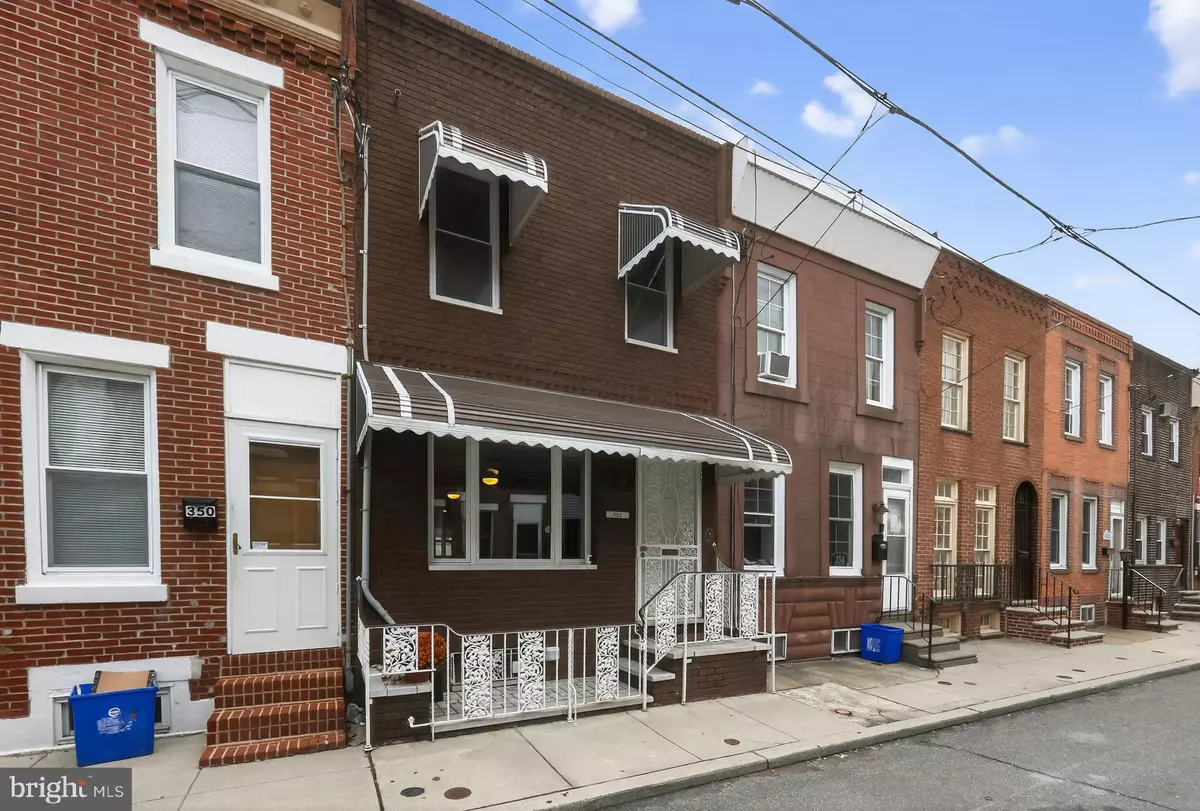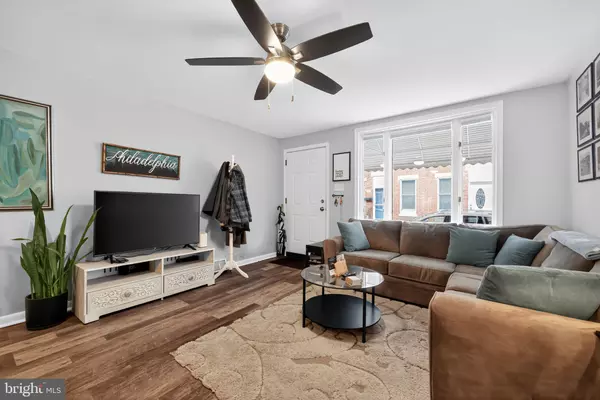
2 Beds
2 Baths
900 SqFt
2 Beds
2 Baths
900 SqFt
Open House
Sun Nov 16, 12:00pm - 1:30pm
Key Details
Property Type Townhouse
Sub Type Interior Row/Townhouse
Listing Status Active
Purchase Type For Sale
Square Footage 900 sqft
Price per Sqft $311
Subdivision Whitman
MLS Listing ID PAPH2558082
Style Traditional
Bedrooms 2
Full Baths 1
Half Baths 1
HOA Y/N N
Abv Grd Liv Area 900
Year Built 1920
Annual Tax Amount $3,887
Tax Year 2025
Lot Size 672 Sqft
Acres 0.02
Lot Dimensions 14.00 x 48.00
Property Sub-Type Interior Row/Townhouse
Source BRIGHT
Property Description
Perfectly located just steps from Mifflin Square Park, Snyder Plaza shops, and easy highway access for commuting, this home combines convenience and charm in the heart of South Philly.
Location
State PA
County Philadelphia
Area 19148 (19148)
Zoning RSA5
Rooms
Other Rooms Living Room, Dining Room, Bedroom 2, Kitchen, Bedroom 1, Bathroom 1, Half Bath
Basement Other, Unfinished, Poured Concrete
Interior
Interior Features Ceiling Fan(s), Combination Dining/Living, Combination Kitchen/Dining, Floor Plan - Traditional
Hot Water Natural Gas
Heating Forced Air
Cooling Central A/C
Inclusions Washer, dryer, refrigerator, kitchen island, patio set
Equipment Oven/Range - Gas, Built-In Microwave
Fireplace N
Appliance Oven/Range - Gas, Built-In Microwave
Heat Source Natural Gas
Laundry Basement
Exterior
Fence Fully
Water Access N
Accessibility None
Garage N
Building
Story 2
Foundation Stone
Above Ground Finished SqFt 900
Sewer Public Sewer
Water Public
Architectural Style Traditional
Level or Stories 2
Additional Building Above Grade, Below Grade
New Construction N
Schools
School District The School District Of Philadelphia
Others
Senior Community No
Tax ID 392133900
Ownership Fee Simple
SqFt Source 900
Acceptable Financing Cash, Conventional, FHA, VA
Listing Terms Cash, Conventional, FHA, VA
Financing Cash,Conventional,FHA,VA
Special Listing Condition Standard


"My job is to find and attract mastery-based agents to the office, protect the culture, and make sure everyone is happy! "






