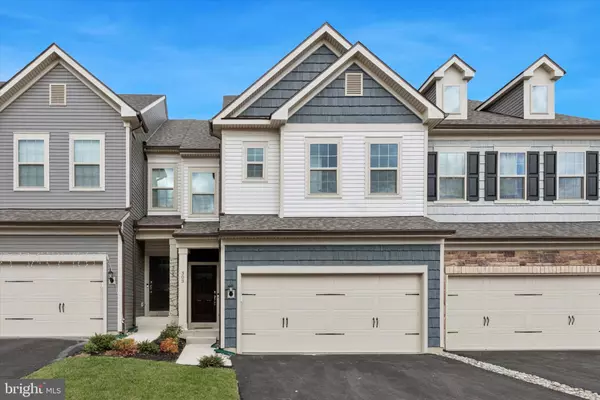
3 Beds
3 Baths
2,090 SqFt
3 Beds
3 Baths
2,090 SqFt
Open House
Sat Nov 22, 11:00am - 1:00pm
Key Details
Property Type Townhouse
Sub Type Interior Row/Townhouse
Listing Status Active
Purchase Type For Rent
Square Footage 2,090 sqft
Subdivision Spring Lake
MLS Listing ID PADE2104176
Style Traditional
Bedrooms 3
Full Baths 2
Half Baths 1
Abv Grd Liv Area 2,090
Year Built 2025
Property Sub-Type Interior Row/Townhouse
Source BRIGHT
Property Description
This brand new Pulte home offers an open main level with a bright family room, upgraded sunroom, formal dining area, and a gourmet kitchen with a large island, gas cooking, ample cabinetry, and deck access. Head to the expanded 4ft wood steps and discover an expanded owner's suite with a sitting area, walk-in closet, and spacious bath with double vanity and walk-in shower, plus a convenient bedroom-level laundry room with washer and dryer included. The large unfinished basement with extra windows provides extra storage space or gym potential. Enjoy 200 sqft of additional living space from the sunroom and extended primary bedroom as well as whole-house Wi-Fi with extenders to ease the comfort of daily living.
Embrace the lifestyle offered with plentiful amenities including tot lot, dog park, walking trails & pavilion and a prime location near Glen Eagle Square, Harvest Grill, and major routes (1, 76, 95, 202, 322 & 476). Just minutes to Wawa SEPTA and Longwood Gardens, this home offers quick access to all you need in a peaceful setting. Available now—don't miss this exceptional rental!
Dogs and Cats ok on a case to case basis with deposit/pet rent. Interested parties to apply on RentSpree: https://apply.link/gJec_OI
Location
State PA
County Delaware
Area Concord Twp (10413)
Zoning RESIDENTIAL
Rooms
Basement Unfinished
Interior
Hot Water Electric
Heating Forced Air
Cooling Central A/C
Fireplace N
Heat Source Natural Gas
Exterior
Parking Features Garage - Front Entry
Garage Spaces 2.0
Amenities Available Dog Park, Tot Lots/Playground, Jog/Walk Path
Water Access N
Accessibility None
Attached Garage 2
Total Parking Spaces 2
Garage Y
Building
Story 2
Foundation Slab
Above Ground Finished SqFt 2090
Sewer Public Sewer
Water Public
Architectural Style Traditional
Level or Stories 2
Additional Building Above Grade
New Construction Y
Schools
School District Garnet Valley
Others
Pets Allowed Y
Senior Community No
Tax ID 13000106256
Ownership Other
SqFt Source 2090
Pets Allowed Cats OK, Pet Addendum/Deposit, Case by Case Basis


"My job is to find and attract mastery-based agents to the office, protect the culture, and make sure everyone is happy! "






