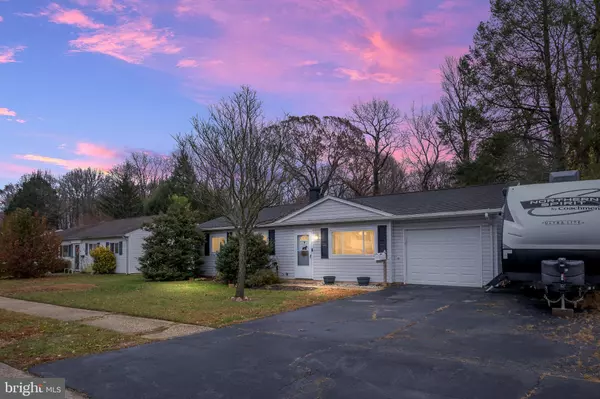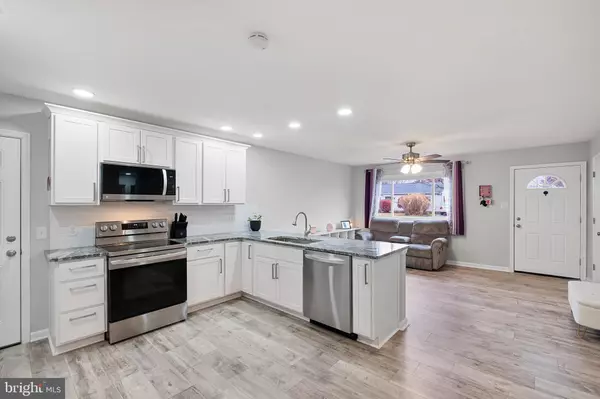
3 Beds
2 Baths
1,975 SqFt
3 Beds
2 Baths
1,975 SqFt
Key Details
Property Type Single Family Home
Sub Type Detached
Listing Status Active
Purchase Type For Sale
Square Footage 1,975 sqft
Price per Sqft $194
Subdivision Todd Estates Ii
MLS Listing ID DENC2093542
Style Ranch/Rambler
Bedrooms 3
Full Baths 2
HOA Y/N N
Abv Grd Liv Area 1,975
Year Built 1960
Annual Tax Amount $3,539
Tax Year 2025
Lot Size 9,583 Sqft
Acres 0.22
Lot Dimensions 70.00 x 135.00
Property Sub-Type Detached
Source BRIGHT
Property Description
Step inside this inviting open-concept home and feel the warmth of natural light flowing through the spacious main living area. At the heart of the home is the fully updated, oversized kitchen, designed to impress both casual cooks and culinary enthusiasts. Featuring sleek stainless-steel appliances, abundant counter space, contemporary cabinetry, and a generous layout perfect for cooking, hosting, and gathering — this kitchen truly shines.
Both bathrooms have been thoughtfully upgraded with stylish finishes, giving the home a clean, modern feel throughout. Each of the 3 bedrooms offers comfortable living space, making the home ideal for families, guests, or a home-office setup.
Outside, you'll find one of the standout features: a large private backyard offering endless opportunities. Whether you're envisioning a garden, summer barbecues, or a peaceful retreat after a long day, this yard provides the space and privacy to make it your own.
Conveniently located near shopping, dining, major routes, and local attractions, 107 Anderson Rd. delivers the perfect blend of modern updates, open living, and outdoor space — ready for you to move in and enjoy.
Location
State DE
County New Castle
Area Newark/Glasgow (30905)
Zoning NC6.5
Rooms
Main Level Bedrooms 3
Interior
Interior Features Carpet, Combination Kitchen/Dining, Combination Kitchen/Living, Family Room Off Kitchen, Floor Plan - Open, Primary Bath(s), Upgraded Countertops, Bathroom - Tub Shower
Hot Water Electric
Heating Baseboard - Electric, Forced Air
Cooling Central A/C
Flooring Carpet, Ceramic Tile, Luxury Vinyl Plank
Equipment Built-In Microwave, Dishwasher, Dryer, Icemaker, Oven/Range - Electric, Range Hood, Refrigerator, Stainless Steel Appliances, Washer
Fireplace N
Window Features Double Hung
Appliance Built-In Microwave, Dishwasher, Dryer, Icemaker, Oven/Range - Electric, Range Hood, Refrigerator, Stainless Steel Appliances, Washer
Heat Source Natural Gas
Laundry Main Floor
Exterior
Exterior Feature Patio(s)
Parking Features Garage - Front Entry
Garage Spaces 5.0
Water Access N
Roof Type Shingle
Accessibility None
Porch Patio(s)
Attached Garage 1
Total Parking Spaces 5
Garage Y
Building
Story 1
Foundation Slab
Above Ground Finished SqFt 1975
Sewer Public Sewer
Water Public
Architectural Style Ranch/Rambler
Level or Stories 1
Additional Building Above Grade, Below Grade
New Construction N
Schools
School District Christina
Others
Senior Community No
Tax ID 09-028.30-072
Ownership Fee Simple
SqFt Source 1975
Acceptable Financing Cash, Conventional, FHA, VA
Listing Terms Cash, Conventional, FHA, VA
Financing Cash,Conventional,FHA,VA
Special Listing Condition Standard


"My job is to find and attract mastery-based agents to the office, protect the culture, and make sure everyone is happy! "






