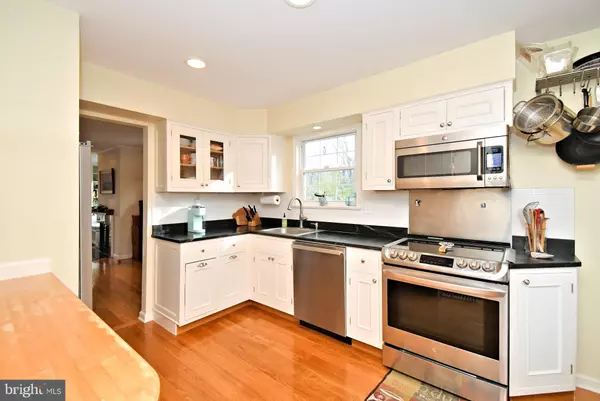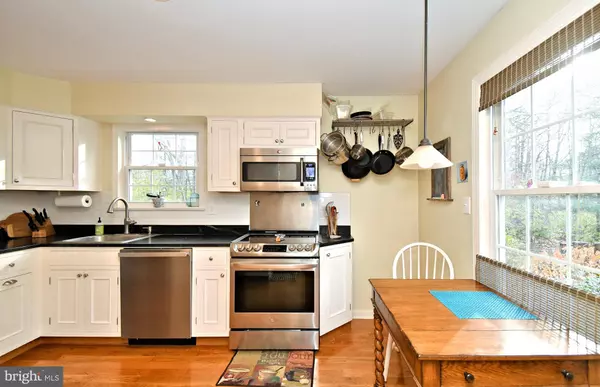
3 Beds
3 Baths
1,640 SqFt
3 Beds
3 Baths
1,640 SqFt
Open House
Sun Nov 23, 1:00pm - 3:00pm
Key Details
Property Type Townhouse
Sub Type End of Row/Townhouse
Listing Status Active
Purchase Type For Sale
Square Footage 1,640 sqft
Price per Sqft $274
Subdivision Arrowhead
MLS Listing ID PAMC2162104
Style Colonial
Bedrooms 3
Full Baths 2
Half Baths 1
HOA Fees $415/mo
HOA Y/N Y
Abv Grd Liv Area 1,640
Year Built 1979
Available Date 2025-11-22
Annual Tax Amount $6,157
Tax Year 2025
Lot Size 2,400 Sqft
Acres 0.06
Lot Dimensions 30.00 x 0.00
Property Sub-Type End of Row/Townhouse
Source BRIGHT
Property Description
Welcome to this inviting townhome in the highly desirable Arrowhead community, offering a peaceful and picturesque setting just minutes from downtown Ambler.
The main level features hardwood flooring, lots of charming features including wood burning fireplace and custom built in book shelves and window bench that is a perfect setting for afternoon reading and relaxing... The Open Floor Plan creates a bright, seamless flow between the living, dining, and stylish kitchen areas—great for both everyday living and entertaining! Entrance to deck leads from Great Room area...Another wonderful place for enjoying the peaceful views that will surround you.
As you enter the 2nd level you will find Three Bedrooms, including a comfortable primary suite with ample custom closet space and an en-suite bath with walk in shower. The 2nd Bedroom allow for lots of natural lighting and great views. The 3rd bedoom is currenty used as a home office for those that want a private work area this room is perfect! The Laundry area and Hall Bath complete this level.
The walk-out basement is partially finished, providing flexible space for a Family Room, Home Office, Playroom, or Home Gym- Whatever your lifestyle desires... yet still allows for storage in unfinished area.
With its picturesque, tranquil setting, attractive layout, and unbeatable proximity to Ambler's shops, restaurants, and transportation along with the Award Winning Upper Dublin School System you will surely find that this home will be exactly what you have been searching for! Welcome Home .....
Location
State PA
County Montgomery
Area Upper Dublin Twp (10654)
Zoning RESIDENTIAL
Rooms
Basement Full, Partially Finished, Walkout Level
Interior
Interior Features Combination Dining/Living, Floor Plan - Open, Kitchen - Eat-In, Kitchen - Table Space, Recessed Lighting, Bathroom - Walk-In Shower, Bathroom - Tub Shower, Breakfast Area, Family Room Off Kitchen
Hot Water Natural Gas
Heating Central, Forced Air
Cooling Central A/C
Flooring Hardwood, Partially Carpeted, Laminate Plank
Fireplaces Number 1
Fireplaces Type Wood
Inclusions Washer, Dryer, Refrigerator
Equipment Built-In Microwave, Dishwasher, Disposal
Furnishings No
Fireplace Y
Appliance Built-In Microwave, Dishwasher, Disposal
Heat Source Natural Gas
Laundry Upper Floor
Exterior
Exterior Feature Deck(s), Patio(s)
Parking On Site 1
Water Access N
View Trees/Woods
Accessibility 2+ Access Exits
Porch Deck(s), Patio(s)
Garage N
Building
Lot Description Adjoins - Open Space, Backs to Trees, Corner, Partly Wooded
Story 2
Foundation Brick/Mortar
Above Ground Finished SqFt 1640
Sewer Public Sewer
Water Public
Architectural Style Colonial
Level or Stories 2
Additional Building Above Grade, Below Grade
New Construction N
Schools
Middle Schools Upper Dub
High Schools U Dublin
School District Upper Dublin
Others
Pets Allowed Y
Senior Community No
Tax ID 54-00-08798-103
Ownership Fee Simple
SqFt Source 1640
Special Listing Condition Standard
Pets Allowed Case by Case Basis


"My job is to find and attract mastery-based agents to the office, protect the culture, and make sure everyone is happy! "






