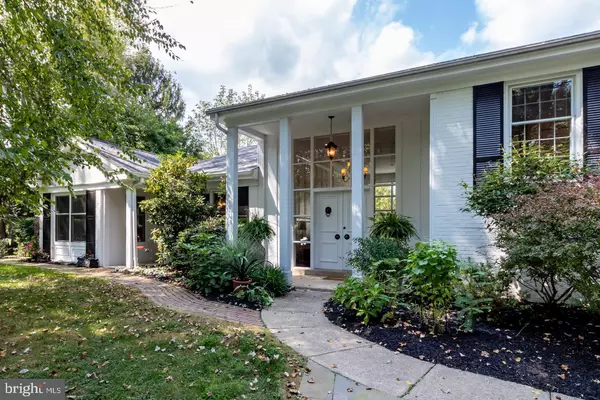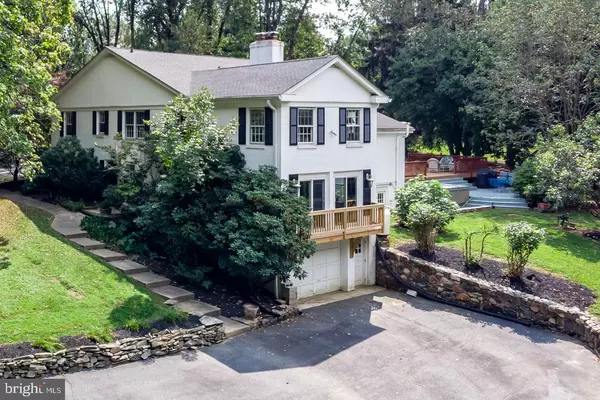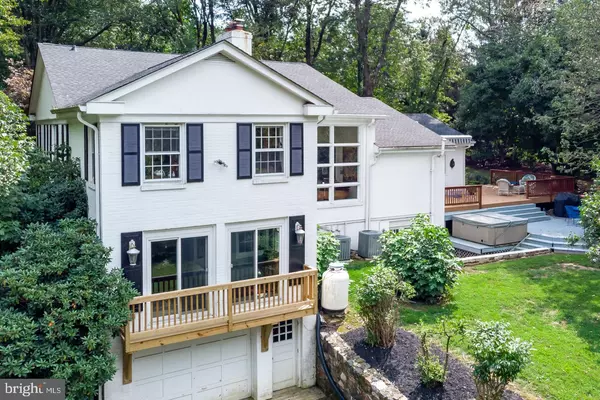Bought with James P Rice • RE/MAX Town & Country
$750,000
$750,000
For more information regarding the value of a property, please contact us for a free consultation.
4 Beds
5 Baths
4,666 SqFt
SOLD DATE : 04/29/2020
Key Details
Sold Price $750,000
Property Type Single Family Home
Sub Type Detached
Listing Status Sold
Purchase Type For Sale
Square Footage 4,666 sqft
Price per Sqft $160
Subdivision None Available
MLS Listing ID PACT499872
Sold Date 04/29/20
Style Colonial,Other
Bedrooms 4
Full Baths 3
Half Baths 2
HOA Y/N N
Abv Grd Liv Area 3,766
Year Built 1960
Available Date 2020-03-12
Annual Tax Amount $11,446
Tax Year 2019
Lot Size 4.500 Acres
Acres 4.5
Lot Dimensions 0.00 x 0.00
Property Sub-Type Detached
Source BRIGHT
Property Description
Straight out of a magazine, this elegant California contemporary home is 100% worthy of the Hollywood Hills, but lucky for you, it s tucked within the rolling hills of scenic West Chester. The private and expansive property extends over 4.5 acres and amongst dramatic towering trees, natural yet manicured landscape, a .25 mile walking path, and appropriately close to the Brandywine Conservancy and Museum of Art; almost in your back yard. The abundance of nature surrounding this home seamlessly translates indoors, for a soothing and elegant space to savor your everyday routine. Valuable upgrades and custom features at every turn, yet full of characteristic features maintaining this home s character and warmth. The entryway features distinguished marble flooring and custom metal railing and artwork as you look through the Living Room with 15 ceilings, cozy fireplace, and extraordinary views outdoors through floor-to-ceiling windows at the front and back. Brazilian hand-hewn hardwood floors extend throughout the kitchen with original glass corner cabinets, center island with seating, and Butler s Pantry with separate desk area. Enjoy granite countertops, stainless steel Wolf Range top with double gridle, Dacor Wall Oven, Dacor Microwave Convection Oven and Warming Drawer; 2 Bosch Dishwashers, SubZero Refrigerator, Kitchen Aid Superba Refrigerator, mystic stainless-steel sink in center island, custom cabinetry and so much more! Off the kitchen is the lovely Atrium with sink and hose for your plants and flowers, featuring 11 vaulted ceiling overlooking the outdoor scenery with endless possibilities as an Art Studio, Office, Sitting Area, or whatever you like. Flow into the Dining Room with French Doors opening to the huge deck; absolutely perfect for indoor/outdoor dining, gathering with friends and family, and entertaining. On the lower level, you will find a spacious Family Room with floor-to-ceiling stone fireplace, and yet another spot to take in the outdoor view in the adjacent Sun/Sitting Room. Also on this level, a Bedroom, full Bath, and Laundry Room with storage and sink. Even more living space in the finished, walk-out basement providing a perfect spot to entertain, host a game room, movie room, or whatever your needs require. OlHausen Billiard Table with built in beverage shelves included! Upstairs, 3 bright & spacious bedrooms with rich hardwood floors extending throughout and custom built-in closets, and 2 remodeled Bathrooms with Kohler Jacuzzi Tub in the Master Bath. Outdoor living will become your reprieve as you entertain, dine, relax, and take in the view of your 4.5 acres from the 2 large decks with Custom Solair Outrigger Awning System. Appreciate the professionally landscaped yard, flagstone walkways, stone retaining walls, .25 mile paved walking path, 40 x 60 fenced vegetable and flower garden with water and electric, 2 storage sheds, and a distinctive circular driveway to accommodate at least 15 cars when the need arises. As you would expect within a home like this, you will find features such as a monitored alarm system, driveway chime, custom audio system with built in speakers in the kitchen, dining room, living room and deck area, custom metal art work by local artist Jeff Bell, Simon Pierce light fixtures over the kitchen island, and so much more! New roof and septic system less than 5 years old, and a new well pressure pump installed in 2020. An ideal location, this home is situated within the Unionville-Chadds Ford School District, close to Rt. 1 and 202, and conveniently close to everything West Chester has to offer, including West Chester s renowned restaurant & shopping scene, nightlife, Brandywine River Museum of Art, and the Brandywine Valley s cultural attractions, wineries, and festivals. If you re longing for a unique and impressive home with a seamless mix of character and contemporary on a stunning private property. THIS IS IT!
Location
State PA
County Chester
Area Birmingham Twp (10365)
Zoning R1
Rooms
Other Rooms Living Room, Dining Room, Primary Bedroom, Bedroom 2, Bedroom 3, Bedroom 4, Kitchen, Family Room, Sun/Florida Room, Laundry, Mud Room, Bathroom 2, Bathroom 3, Primary Bathroom
Basement Daylight, Partial, Garage Access, Heated, Improved, Outside Entrance, Partially Finished
Interior
Interior Features Breakfast Area, Built-Ins, Carpet, Ceiling Fan(s), Chair Railings, Dining Area, Entry Level Bedroom, Formal/Separate Dining Room, Kitchen - Eat-In, Primary Bath(s), Recessed Lighting, WhirlPool/HotTub
Hot Water Oil
Heating Baseboard - Hot Water
Cooling Central A/C, Programmable Thermostat, Zoned
Flooring Hardwood, Ceramic Tile, Marble, Partially Carpeted, Slate, Carpet
Fireplaces Number 2
Fireplaces Type Brick, Gas/Propane, Stone
Equipment Built-In Microwave, Built-In Range, Dishwasher, Exhaust Fan, Extra Refrigerator/Freezer, Freezer, Icemaker, Microwave, Oven - Self Cleaning, Refrigerator, Stainless Steel Appliances, Stove
Fireplace Y
Window Features Screens
Appliance Built-In Microwave, Built-In Range, Dishwasher, Exhaust Fan, Extra Refrigerator/Freezer, Freezer, Icemaker, Microwave, Oven - Self Cleaning, Refrigerator, Stainless Steel Appliances, Stove
Heat Source Oil
Laundry Main Floor
Exterior
Exterior Feature Deck(s)
Parking Features Garage - Side Entry
Garage Spaces 1.0
Fence Invisible, Split Rail
Utilities Available Fiber Optics Available, Phone Connected
Water Access N
View Garden/Lawn, Trees/Woods
Roof Type Asphalt
Accessibility Level Entry - Main
Porch Deck(s)
Attached Garage 1
Total Parking Spaces 1
Garage Y
Building
Lot Description Backs to Trees, Front Yard, Landscaping, Level, Not In Development, Private, Rear Yard, Secluded, SideYard(s)
Story 3+
Foundation Active Radon Mitigation, Block, Crawl Space, Slab
Above Ground Finished SqFt 3766
Sewer On Site Septic, Perc Approved Septic
Water Well
Architectural Style Colonial, Other
Level or Stories 3+
Additional Building Above Grade, Below Grade
Structure Type 2 Story Ceilings,9'+ Ceilings,Dry Wall,High,Tray Ceilings,Vaulted Ceilings
New Construction N
Schools
Elementary Schools Pocopson
Middle Schools Patton
High Schools Unionville
School District Unionville-Chadds Ford
Others
Senior Community No
Tax ID 65-04 -0037.0800
Ownership Fee Simple
SqFt Source 4666
Security Features Carbon Monoxide Detector(s),Monitored,Security System,Smoke Detector
Acceptable Financing Cash, Conventional, Negotiable
Listing Terms Cash, Conventional, Negotiable
Financing Cash,Conventional,Negotiable
Special Listing Condition Standard
Read Less Info
Want to know what your home might be worth? Contact us for a FREE valuation!

Our team is ready to help you sell your home for the highest possible price ASAP


"My job is to find and attract mastery-based agents to the office, protect the culture, and make sure everyone is happy! "






