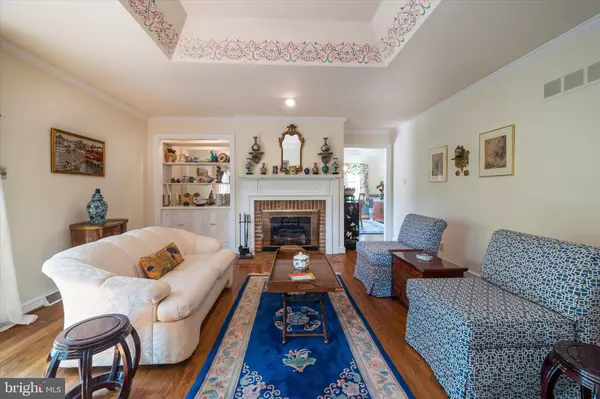Bought with Stephen J Mottola • Compass
$776,000
$775,000
0.1%For more information regarding the value of a property, please contact us for a free consultation.
3 Beds
3 Baths
2,292 SqFt
SOLD DATE : 07/24/2025
Key Details
Sold Price $776,000
Property Type Single Family Home
Sub Type Detached
Listing Status Sold
Purchase Type For Sale
Square Footage 2,292 sqft
Price per Sqft $338
Subdivision Barley Mill Court
MLS Listing ID DENC2080280
Sold Date 07/24/25
Style Ranch/Rambler
Bedrooms 3
Full Baths 3
HOA Fees $69/ann
HOA Y/N Y
Abv Grd Liv Area 2,292
Year Built 1977
Annual Tax Amount $5,778
Tax Year 2024
Lot Size 0.330 Acres
Acres 0.33
Lot Dimensions 40.50 x 155.00
Property Sub-Type Detached
Source BRIGHT
Property Description
Rare opportunity for one story living on a private cul-de-sac location in the heart of Greenville. Barley Mill Court has long been a desired location and this property includes a private rear deck and pond views. A Sunroom was added on by the current owner and a new roof installed in 2024. This beautiful brick ranch home boasts a large eat-in kitchen and hardwood flooring throughout most of the first floor and is ready for the new owner to add their own personal touches! Full, unfinished basement includes plumbing for a full bath and potential for finished bonus pace! Don't miss out on this Greenville Gem!
Location
State DE
County New Castle
Area Hockssn/Greenvl/Centrvl (30902)
Zoning NCPUD
Rooms
Basement Unfinished
Main Level Bedrooms 3
Interior
Hot Water Electric
Heating Forced Air
Cooling Central A/C
Flooring Wood
Fireplaces Number 1
Fireplace Y
Heat Source Oil
Exterior
Parking Features Garage - Front Entry, Garage Door Opener
Garage Spaces 2.0
Water Access N
Roof Type Pitched,Shingle
Accessibility None
Attached Garage 2
Total Parking Spaces 2
Garage Y
Building
Story 1
Foundation Block
Above Ground Finished SqFt 2292
Sewer Public Sewer
Water Public
Architectural Style Ranch/Rambler
Level or Stories 1
Additional Building Above Grade, Below Grade
New Construction N
Schools
Elementary Schools Brandywine Springs School
School District Red Clay Consolidated
Others
Senior Community No
Tax ID 07-029.40-071
Ownership Fee Simple
SqFt Source 2292
Special Listing Condition Standard
Read Less Info
Want to know what your home might be worth? Contact us for a FREE valuation!

Our team is ready to help you sell your home for the highest possible price ASAP


"My job is to find and attract mastery-based agents to the office, protect the culture, and make sure everyone is happy! "






