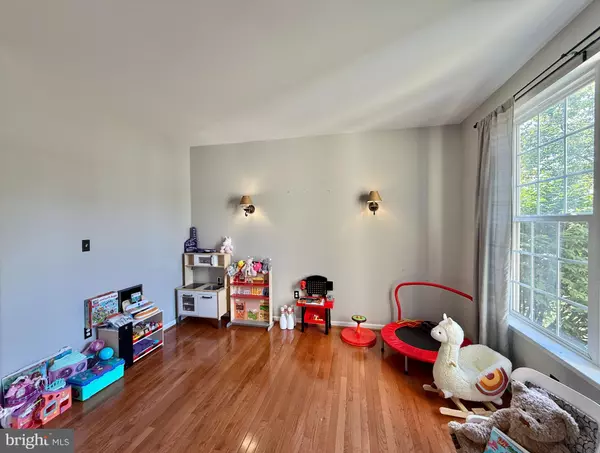Bought with Hassan Mirsajadi • Gold Key Realty
$630,000
$655,000
3.8%For more information regarding the value of a property, please contact us for a free consultation.
4 Beds
4 Baths
3,250 SqFt
SOLD DATE : 10/31/2025
Key Details
Sold Price $630,000
Property Type Single Family Home
Sub Type Detached
Listing Status Sold
Purchase Type For Sale
Square Footage 3,250 sqft
Price per Sqft $193
Subdivision The Legends
MLS Listing ID DENC2087762
Sold Date 10/31/25
Style Colonial
Bedrooms 4
Full Baths 3
Half Baths 1
HOA Fees $6/ann
HOA Y/N Y
Abv Grd Liv Area 3,250
Year Built 2003
Available Date 2025-08-16
Annual Tax Amount $4,430
Tax Year 2024
Lot Size 10,890 Sqft
Acres 0.25
Lot Dimensions 80.00 x 125.80
Property Sub-Type Detached
Source BRIGHT
Property Description
Enjoy an unbeatable location overlooking the 16th hole of the golf course—a scenic par 3 positioned away from the home, ensuring privacy and peace without the worry of errant golf balls.
This stunning 4-bedroom, 3.5-bath home offers a flexible floor plan with over 4,900 sq. ft. of finished living space, including a fully finished walk-out lower level. In addition to the open area game room/ family room, and a separate office/exercise room, the lower level also features both a bonus space currently used as a 5th bedroom with walk in closest and its own attached full bath —ideal for guests or multi-generational living.
On the main floor, you'll find a dedicated office, formal dining room, and an eat-in kitchen that flows into an extended sunroom. From here, sliding glass doors lead to a private patio perfect for relaxing or entertaining. The two-story living room impresses with 24-foot ceilings and a full wall of windows that flood the space with natural light and showcase serene golf course views.
Upstairs, the spacious primary suite includes a sitting room, a luxurious ensuite bath, and generous closet space. Three additional bedrooms share a full hall bath.
With its open layout, abundant natural light, and rare golf course setting, this home offers the perfect blend of elegance, comfort, and peace of mind.
Location
State DE
County New Castle
Area South Of The Canal (30907)
Zoning 23R-2
Rooms
Basement Fully Finished
Interior
Hot Water Electric
Heating Forced Air
Cooling Central A/C
Fireplaces Number 1
Fireplace Y
Heat Source Natural Gas
Exterior
Parking Features Garage - Front Entry
Garage Spaces 2.0
Water Access N
View Golf Course
Accessibility None
Attached Garage 2
Total Parking Spaces 2
Garage Y
Building
Story 2
Foundation Block
Above Ground Finished SqFt 3250
Sewer Public Sewer
Water Public
Architectural Style Colonial
Level or Stories 2
Additional Building Above Grade, Below Grade
New Construction N
Schools
School District Appoquinimink
Others
Senior Community No
Tax ID 23-031.00-056
Ownership Fee Simple
SqFt Source 3250
Acceptable Financing Cash, Conventional, FHA, VA
Listing Terms Cash, Conventional, FHA, VA
Financing Cash,Conventional,FHA,VA
Special Listing Condition Standard
Read Less Info
Want to know what your home might be worth? Contact us for a FREE valuation!

Our team is ready to help you sell your home for the highest possible price ASAP


"My job is to find and attract mastery-based agents to the office, protect the culture, and make sure everyone is happy! "






