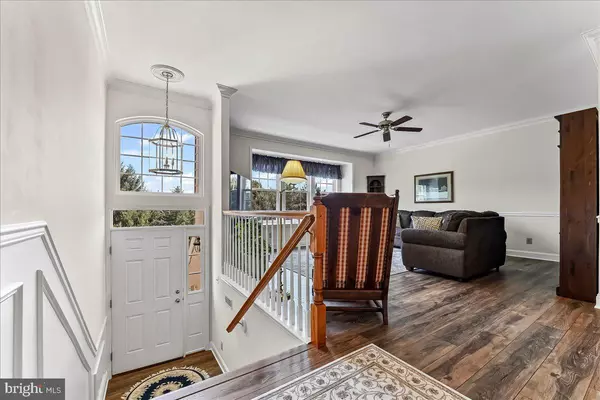Bought with Gary A Mercer Sr. • LPT Realty, LLC
$590,000
$599,900
1.7%For more information regarding the value of a property, please contact us for a free consultation.
3 Beds
4 Baths
2,908 SqFt
SOLD DATE : 11/19/2025
Key Details
Sold Price $590,000
Property Type Townhouse
Sub Type Interior Row/Townhouse
Listing Status Sold
Purchase Type For Sale
Square Footage 2,908 sqft
Price per Sqft $202
Subdivision Mews At Darlington
MLS Listing ID PADE2096274
Sold Date 11/19/25
Style Traditional
Bedrooms 3
Full Baths 2
Half Baths 2
HOA Fees $200/mo
HOA Y/N Y
Abv Grd Liv Area 2,408
Year Built 1999
Available Date 2025-07-24
Annual Tax Amount $7,593
Tax Year 2025
Property Sub-Type Interior Row/Townhouse
Source BRIGHT
Property Description
Move- in ready townhome meticulously maintained by original owner. The open floor plan in the main living area is filled with natural sunlight from oversized windows. The generous sized living room, dining area, and family room with vaulted ceilings have eye appealing features including double crown mouldings, chair rail, wide baseboards, and newer premium laminate plank floor throughout. The remodeled neutral toned Kitchen has granite countertops, accent lighting, above and below 42" cabinets, and Stainless-Steel appliances. Plenty of space to spread out. Finished, walk out lower level offers an additional 500 Sq Ft of finished living space and a home office with an exterior entrance. Need a break from your busy day? The composite deck the Eat-in kitchen overlooks views of evergreens, the woods, and a nearby walking trail. Great place for easy entertaining, a relaxing morning cup of coffee or an evening beverage after a long day. Elegant tray ceiling sets off the spacious master bedroom with a walk-in closet, large master bath and 2nd closet. Two additional bedrooms, each with double closets, a hall bath, and loft complete the 2nd floor. The Mews at Darlington have lower HOA fees than most communities. 205 Azalea is located only minutes from the Wawa train station, shopping at Brandywine Square or the Promenade at Granite Run, community open space parks, and major commuting arteries. If you like tranquil settings on a cul-de-sac street come and take a look today!
Location
State PA
County Delaware
Area Middletown Twp (10427)
Zoning R-10 TOWNHOME
Rooms
Other Rooms Living Room, Dining Room, Primary Bedroom, Bedroom 2, Bedroom 3, Kitchen, Family Room, Laundry, Office, Bathroom 2, Primary Bathroom
Basement Walkout Level, Rear Entrance, Daylight, Full, Partially Finished
Interior
Interior Features Bathroom - Walk-In Shower, Bathroom - Soaking Tub, Ceiling Fan(s), Chair Railings, Crown Moldings, Dining Area, Family Room Off Kitchen, Floor Plan - Open, Recessed Lighting, Skylight(s), Sound System, Walk-in Closet(s)
Hot Water Electric
Cooling Ceiling Fan(s), Central A/C
Flooring Laminate Plank, Carpet, Ceramic Tile
Equipment Dishwasher, Energy Efficient Appliances, Oven - Self Cleaning, Stainless Steel Appliances, Disposal, Refrigerator, Dryer, Washer
Fireplace N
Window Features Double Hung,Bay/Bow
Appliance Dishwasher, Energy Efficient Appliances, Oven - Self Cleaning, Stainless Steel Appliances, Disposal, Refrigerator, Dryer, Washer
Heat Source Natural Gas
Laundry Lower Floor
Exterior
Exterior Feature Deck(s), Patio(s)
Parking Features Garage Door Opener, Inside Access, Garage - Front Entry
Garage Spaces 10.0
Utilities Available Cable TV, Natural Gas Available, Electric Available
Water Access N
View Trees/Woods
Roof Type Shingle
Accessibility None
Porch Deck(s), Patio(s)
Road Frontage HOA
Attached Garage 2
Total Parking Spaces 10
Garage Y
Building
Lot Description Adjoins - Open Space, Backs - Open Common Area
Story 3
Foundation Concrete Perimeter
Above Ground Finished SqFt 2408
Sewer Public Sewer
Water Public
Architectural Style Traditional
Level or Stories 3
Additional Building Above Grade, Below Grade
New Construction N
Schools
Elementary Schools Glenwood
Middle Schools Springton Lake
High Schools Penncrest
School District Rose Tree Media
Others
Pets Allowed Y
HOA Fee Include Common Area Maintenance,Insurance,Snow Removal
Senior Community No
Tax ID 27-00-00010-33
Ownership Fee Simple
SqFt Source 2908
Acceptable Financing Cash, Conventional
Listing Terms Cash, Conventional
Financing Cash,Conventional
Special Listing Condition Standard
Pets Allowed Number Limit
Read Less Info
Want to know what your home might be worth? Contact us for a FREE valuation!

Our team is ready to help you sell your home for the highest possible price ASAP


"My job is to find and attract mastery-based agents to the office, protect the culture, and make sure everyone is happy! "






